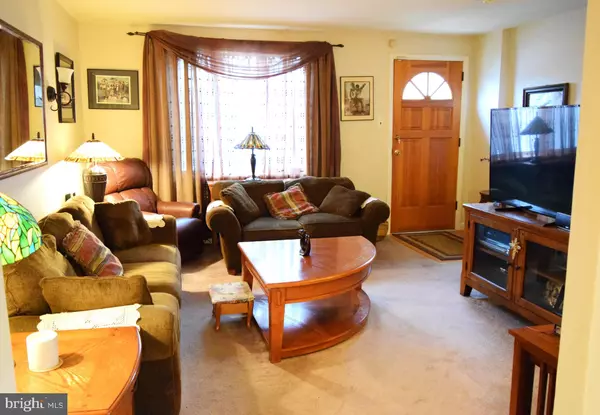For more information regarding the value of a property, please contact us for a free consultation.
2504 S ASHFORD ST Philadelphia, PA 19153
Want to know what your home might be worth? Contact us for a FREE valuation!

Our team is ready to help you sell your home for the highest possible price ASAP
Key Details
Sold Price $190,500
Property Type Townhouse
Sub Type Interior Row/Townhouse
Listing Status Sold
Purchase Type For Sale
Square Footage 1,040 sqft
Price per Sqft $183
Subdivision Elmwood Park
MLS Listing ID PAPH2092768
Sold Date 05/11/22
Style AirLite
Bedrooms 3
Full Baths 1
Half Baths 1
HOA Y/N N
Abv Grd Liv Area 1,040
Originating Board BRIGHT
Year Built 1925
Annual Tax Amount $1,356
Tax Year 2022
Lot Size 1,116 Sqft
Acres 0.03
Lot Dimensions 16.00 x 69.00
Property Description
3BR/1.5 bath home in great location! Enter into spacious living room with bow window. Open concept kitchen to dining room with breakfast bar. The second floor includes 3 bedrooms with ceiling fans and 1 full bathroom. Master Bedroom is spacious with plenty of closet space. Finished basement with half bath and plenty of storage. Front concrete patio perfect for outdoor seating. Convenient street parking in addition to 1 parking space in the rear of the home. Minutes from Penrose Plaza Shopping Center, Bartrams Gardens, John Heinz National Wildlife Refuge, Lincoln Financial Field, Citizens Bank Park, Center City and so much more! Easy access to Philadelphia International, I-95, and Walt Whitman Bridge. Make your appointment TODAY!
Home sold AS-IS. Seller will make no repairs.
Location
State PA
County Philadelphia
Area 19153 (19153)
Zoning RSA5
Rooms
Basement Fully Finished
Interior
Interior Features Ceiling Fan(s), Carpet
Hot Water Natural Gas
Heating Forced Air
Cooling Window Unit(s), Ceiling Fan(s)
Flooring Carpet
Equipment Dryer, Oven/Range - Gas, Washer, Water Heater
Furnishings No
Fireplace N
Appliance Dryer, Oven/Range - Gas, Washer, Water Heater
Heat Source Natural Gas
Laundry Basement
Exterior
Water Access N
Accessibility None
Garage N
Building
Story 2
Foundation Other
Sewer Public Sewer
Water Public
Architectural Style AirLite
Level or Stories 2
Additional Building Above Grade, Below Grade
New Construction N
Schools
Elementary Schools Penrose
High Schools Bartram John
School District The School District Of Philadelphia
Others
Senior Community No
Tax ID 404138200
Ownership Fee Simple
SqFt Source Assessor
Acceptable Financing Cash, FHA, VA, Conventional
Listing Terms Cash, FHA, VA, Conventional
Financing Cash,FHA,VA,Conventional
Special Listing Condition Standard
Read Less

Bought with Christopher J Rossmaier • RE/MAX One Realty



